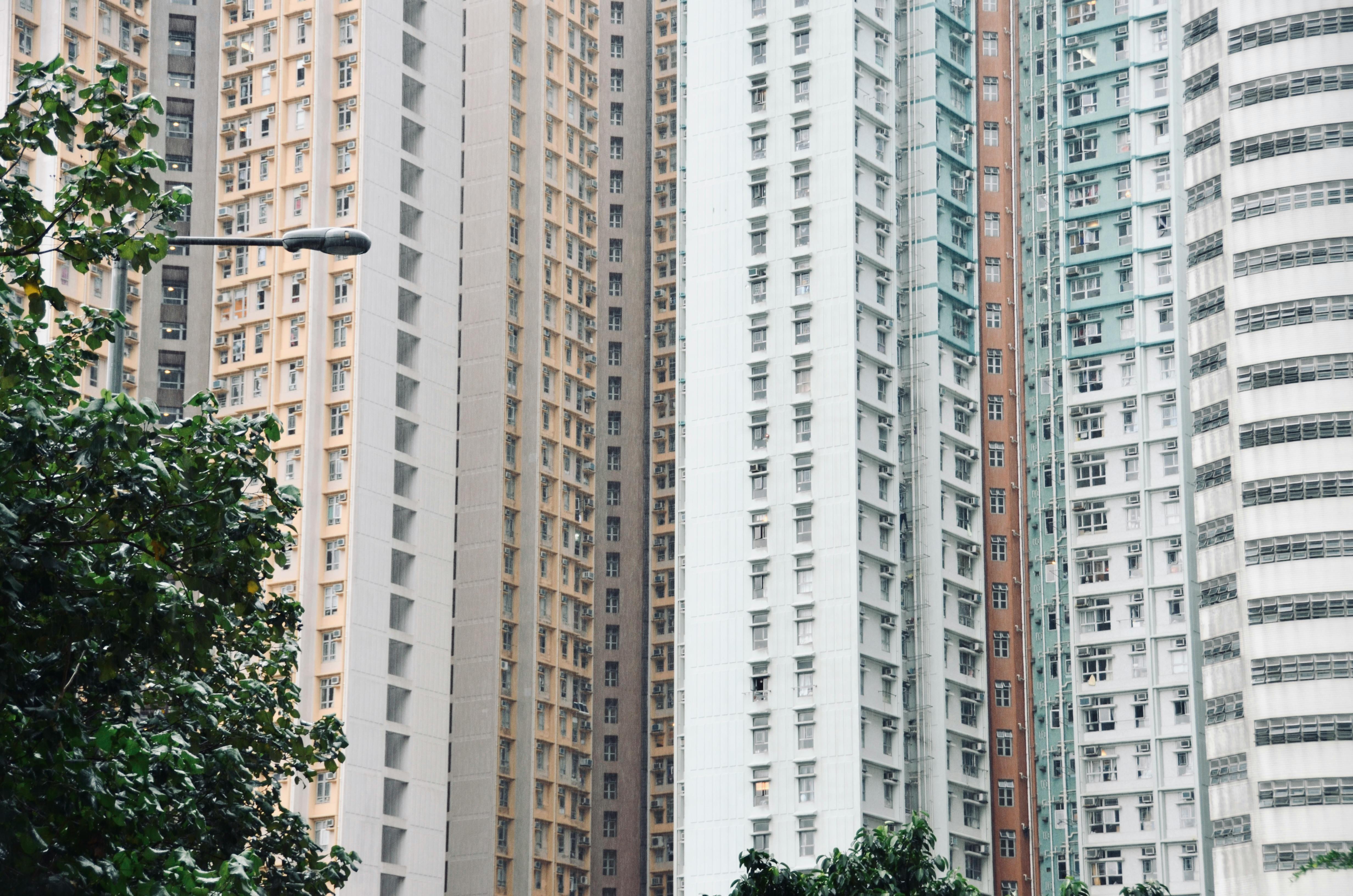I assume, as I was a few years ago, that you’ve stood outside admiring the garden you meticulously put together from scratch, and thought a pretty wall around it would add the finishing touches. This article is meant to help with the foundation of a wall, as believe me, if this is not done correctly, the wall itself will not last very long. It’s pretty straightforward: a bit of digging trenches and mixing, pouring and leveling concrete. Tools you’ll need include a shovel, perhaps a pick for rougher ground, ropes, a leveling board, and a spirit level.
However, before you start digging trenches, there are a couple of points to keep in mind. You should not dig trenches too close to the house, as they could undermine the building. This is especially true of older homes, where concrete may not have been used in the foundation. Also, check with your local authority to see if you need planning permission. I have heard of cases where they have insisted that the walls be demolished due to the fact that planning permission was not sought beforehand.
For single thickness walls, which are 4 inches (100 mm) thick, 12 inch (300 mm) strip foundations should be adequate. For double thickness walls, you will need to dig a trench about 18 inches (450 mm) wide. Remember that for a single thickness wall over 18 inches (450 mm) high, you will need to build piers across it from time to time to strengthen it. They should be about 6 feet (1.8 m) apart, and you should widen the trench by 8 inches (200 mm) to accommodate them. Dig down 14 inches (350 mm) or more until you find hard ground. You need to start the brickwork below grade, so the top of your concrete should be placed accordingly. If it’s going to be a fairly long wall, it might be worth hiring a container. You can get rid of the dirt immediately, so it doesn’t get in your way later. If the ground has a slope, you will need to stagger the foundation: calculate the height and length of each step using the size of the bricks you will be using, plus allow a bit more for joints and mortar beds. If you are going to have a 90 degree angle on your wall, use a construction square (remember your geometry from school days), which has 3:4:5 sides.
For concrete, you can use ready mix, but it can be expensive if you’re working on a large area. You can easily mix your own, using ballast that is made up of gravel and sharp sand along with ordinary cement. For a small amount of concrete, you can mix it by hand, but if there’s a large area, it’s probably best to hire a mixer. If mixing by hand, place the ballast on concrete or a sheet of plywood to make it easier to shovel. Lay some bricks at the required height (top of the foundation) a couple of meters apart, slope your concrete, working it in with a shovel to remove any air bubbles, and use a sturdy piece of wood to smooth it out between the blocks. Repeat this for the entire length of the base.
Remember that weather conditions can affect your well-laid plans. If you are not going to put the concrete immediately, it is advisable to cover the trench with boards and tarps to prevent rain.
In the unlikely event that the weather is too hot when or just after the concrete is placed, cover it with a damp bag. Frost can also be deadly: it can cause freshly placed concrete to crack. If you think there is frost in the air, cover it with straw as a precaution. Allow it to harden for about 10 days before you start building on it.
